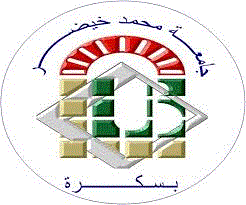| Titre : | Perception de territorialité et usage des espaces publics ouverts des grands ensembles d’habitats collectifs : une investigation syntaxique cas d’études de la ville de Biskra |
| Auteurs : | Souhila Bendjedidi, Auteur ; Yassine Bada, Directeur de thèse |
| Support: | Thése doctorat |
| Editeur : | Biskra [Algerie] : Université Mohamed Khider, 2019 |
| Langues: | Français |
| Mots-clés: | Perception ; Territorialité ; L’espace public ouvert ; Le grand ensemble d’habitat collectif ; Configuration spatiale ; La syntaxe spatiale. Perception ; Territoriality ; Open public space ; Mass housing ; Spatial configuration ; Space syntax. |
| Résumé : |
Le présent travail cherche à étudier la perception de territorialité et l’usage des espaces publics ouverts des grands ensembles d’habitat collectif, en fonction de leurs caractéristiques physiques et configurationnelles en se basant sur l’approche syntaxique et d’autre méthodes d’investigation, à travers une étude comparative de deux grands ensembles de la ville de Biskra (Algérie) ; cité 1000 logements et cité 520 logements, qui offrent une variété de formes de leurs espaces publics ouverts de manière à en faire ressortir la plus adéquate, et par conséquent de dresser un ensemble de recommandations sur la configuration spatiale qui ont pour but d’optimiser l’usage et de renforcer la relation habitant-espace (la territorialité), et qui peuvent aider les urbanistes, les architectes, et tous les intervenants dans la conception et l’aménagement des espaces publics ouverts des grands ensembles d’habitat collectif. Le thème de notre étude a présenté des particularités car il a exigé à la fois un maximum de connaissances dans différents domaines tels que ; la psychologie environnementale, la géographie urbaine, la théorie de la syntaxe spatiale, l’espace urbain. Toutes ces considérations demandent la mise sur pied d’une démarche méthodologique mixte qui combine les méthodes qualitatives (observation in-situ, questionnaire, et entretien) et quantitatives (carte comportementale, et syntaxe spatiale), d’une façon cohérente et harmonieuse afin d’enrichir les résultats de la recherche, en s’appuyant principalement sur la syntaxe spatiale comme cadre théorique et méthode analytique. Les résultats de cette étude ont montré une forte relation entre la configuration spatiale des espaces ouverts et leur usage d’une part, et entre la configuration spatiale et la perception de la territorialité d’autre part, où les principaux éléments de la configuration qui affectent l’usage et la territorialité sont : la forme de l’espace, la surface, l’enclosure, la visibilité depuis l’espace privé intérieur (surveillance naturelle), l’aménagement extérieur, et la hiérarchisation spatiale, ainsi que l’usage et la définition de la territorialité par les habitants sont intimement liés aux valeurs syntaxiques ; les habitants s’approprient et utilisent l’espace principalement selon leur visibilité, leur perméabilité, et leur accessibilité, et par conséquent la perception de la territorialité et l’usage de l’espace sont deux paramètres III importants qui sont très liés et s’affectent mutuellement, et qui sont façonnés principalement par le cadre physique dans lequel le résident vit. The purpose of the present research is to study the perception of territoriality and the use of open spaces provided in mass housing quarters, according to their physical and configurational characteristics, through a comparative study of two mass-housing quarters in the city of Biskra (Algeria); 1000 housing units and 520 housing units, that provide a variety of open spaces forms, hence; to know how the spatial configuration and the site organization affect the way spaces are used by the inhabitants on the one hand, and their perception of territoriality on the other hand, therefore, to elaborate a set of recommendations for public housing site layout design that aim to optimize the use and enhance the relationship inhabitant-space (territoriality) which can help planners, architects, and designers in planning and designing the open public spaces of mass housing. This study needs a maximum of knowledge in several fields such as environmental psychology, urban geography, space syntax theory, urban space theories, and requires the use of a mixed method approach combining qualitative methods (in-situ observation, questionnaire, and interview) and quantitative methods (behavioral map, and space syntax), to understand the complex relations and socio-spatial structure, in a coherent and harmonious way to enrich the results of the research, relying mainly on space syntax as theoretical framework and analytical method. The results of this study have shown a strong relationship between the spatial configuration of open spaces and their use on the one hand, and on the other hand between the spatial configuration and the perception of territoriality, where the main elements of the spatial configuration that affect the use and the territoriality perception are: shape, size, enclosure, visibility from the private interior space (natural surveillance), furniture, and the spatial hierarchy, as well as the use and the definition of territoriality by the inhabitants are intimately linked to syntactic measures i.e., the inhabitants appropriate and use the space mainly according to their visibility, permeability, and accessibility. Moreover, the perception of territoriality and the spatial use are two important parameters strongly integrated with one another, and they are shaped mainly by the physical properties of the environment where the resident lives. |
Exemplaires (2)
| Cote | Support | Localisation | Disponibilité | Emplacement |
|---|---|---|---|---|
| TH/2401 | Thèse doctorat | Bibliothèque centrale El Allia | Exclu du prêt | Salle de consultation |
| TH/2401 | Thèse doctorat | Bibliothèque centrale El Allia | Exclu du prêt | Salle de consultation |
Consulter en ligne (1)
Consulter en ligne URL |



